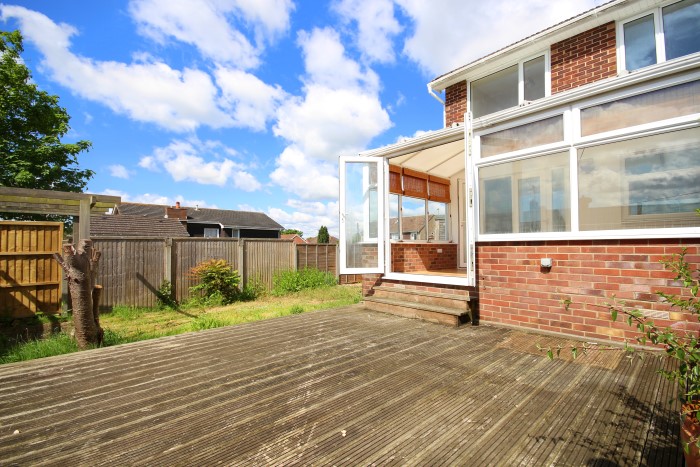Mortimer Close, Netley Abbey - £1,500 PCM
Summary
- End Terrace House
- 3 Bed, 1 Reception, 1 Bath
- Floor Area 74m2 (797ft2)
- Unfurnished
- Energy Rating
Band D - Council Tax
Band C - Income Required
£45,000 - Holding Deposit
£346.15 - Tenancy Deposit
£1,730.77 - Tenancy Illustration (PDF)
Date Available
From 26/04/2024
Property Details
This three bedroom end of terrace property, with off-road parking, is a steady 150 second walk from the heart of the village where there is access to the chemist, bakery, two co-op supermarkets and various eateries and other facilities. With a spacious kitchen, plus conservatory, the property has a decked and lawned garden which will get the sun from dawn through to dusk. Sorry, strictly no pets or council assisted applications.
Enclosed Porch
Fully enclosed porch of UPVC construction with coat hanging and storage space, and door opening to:
Lounge
4.62m (15' 2) x 4.58m (15' 0)
Spacious room with smooth skimmed and coved ceiling, UPVC double glazed window to the front, under stair area, double radiator, connection points for Virgin Media, Sky+ and telephone (services not included in the rent), fitted carpet, and door to:
Kitchen/Dining Room
4.61m (15' 1) x 3.31m (10' 10)
Attractive fitted kitchen with moveable centre island featuring breakfast bar, wine rack and storage. Fitted with a matching range of eye and base level units and drawers, roll edge work surfaces, 1 1/2 bowl sink and drainer with mixer tap, five ring range cooker with double oven featuring a rotisserie plus grill, overhead extractor canopy, complementary tiled splash backs, under cupboard lighting, integrated washing machine, integrated dishwasher, space for tall standing fridge freezer (not supplied), radiator, rear aspect UPVC double glazed window, UPVC double glazed French doors opening through to the conservatory with additional UPVC double glazed side panels.
Conservatory
4.38m (14' 4) x 2.77m (9' 1)
Of brick and UPVC construction with polycarbonate roof, glazed to three sides with UPVC double glazed French doors giving access to the decking and garden. Please note, there are two steps down from the conservatory to the decked area.
First Floor Landing
Carpeted stairs and landing, doors to all first floor rooms, plus deep storage cupboard with shelved storage.
Bedroom 1
4.21m (13' 10) x 2.52m (8' 3)
Front aspect double bedroom with smooth skimmed and coved ceiling, UPVC double glazed window with pleasant outlook, built-in wardrobes and storage with two sets of double doors, radiator, and fitted carpet.
Bedroom 2
2.82m (9' 3) x 2.73m (8' 11)
Rear aspect double bedroom with UPVC double glazed window affording views out across neighbouring rooftops toward the chapel within Royal Victoria County Park, radiator, and fitted carpet.
Bedroom 3
3.34m (10' 11) max x 2.03m (6' 8)
Front aspect double bedroom with smooth skimmed and coved ceiling, UPVC double glazed window with pleasant outlook, built-in shelved storage radiator, and fitted carpet.
Family Shower Room
With suite comprising close coupled WC, pedestal wash hand basin, walk-in double shower. Fully tiled walls, and rear aspect UPVC double glazed window,
Gardens & Parking
The property benefits an end plot garden resulting in a good sized garden extending to the rear, side and front of the property. The fully enclosed rear and side garden benefits a large decked area, with area laid to lawn, shingled area, and gated access through to the front of the property which is laid to lawn with off-road parking.
Single Garage
Situated in an adjacent block of garages, the property benefits a single garage with up and over door.
Right to Rent
Legislation requires Landlords (or their Agent whereso requested by the Landlord) to ensure all Tenants and Permitted Occupiers have the legal right to reside in the United Kingdom. If this right
cannot be proven, the Tenancy will not proceeed.
Holding Deposit
A holding deposit of £346.15 is required to remove the Property from the marketplace. Please see our
guide to tenant
payments and default fees for more information.
Tenancy Deposit
Subject to the obtainment of satisfactory references, tenants are required to pay a tenancy deposit equivalent to five weeks rent.
The deposit for this property is £1,730.77. Unless otherwise advised, deposits are registered with and held by The Deposit
Protection Service on behalf of your Landlord. Please ask if you require further information.
Agent's Note
These rental property particulars are supplied by River Lettings Ltd and are set out only for the guidance of intending
tenants, and do not constitute any part of an offer or contract. Details are given without any responsibility, and any intending tenant or third party
should not rely on them as statements or representations of fact, but must satisfy themselves by inspection or otherwise as
to the correctness of each of them.
All photographs, measurements, floor plans and distances referred to are given as a guide only. Rents or other prices quoted are correct at the date of publication.
River Lettings Ltd retains the copyright in all advertising material used to market this Property.
To arrange a viewing or request a free appraisal of your existing property, please contact us on 023 8045 7864.

.jpg)
.jpg)
.jpg)
.jpg)
.jpg)
.jpg)
.jpg)

